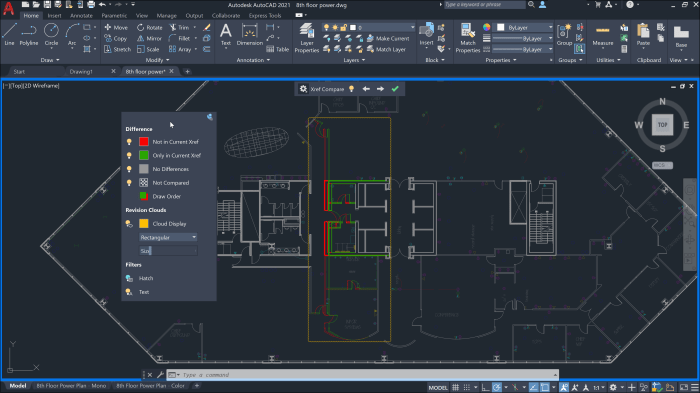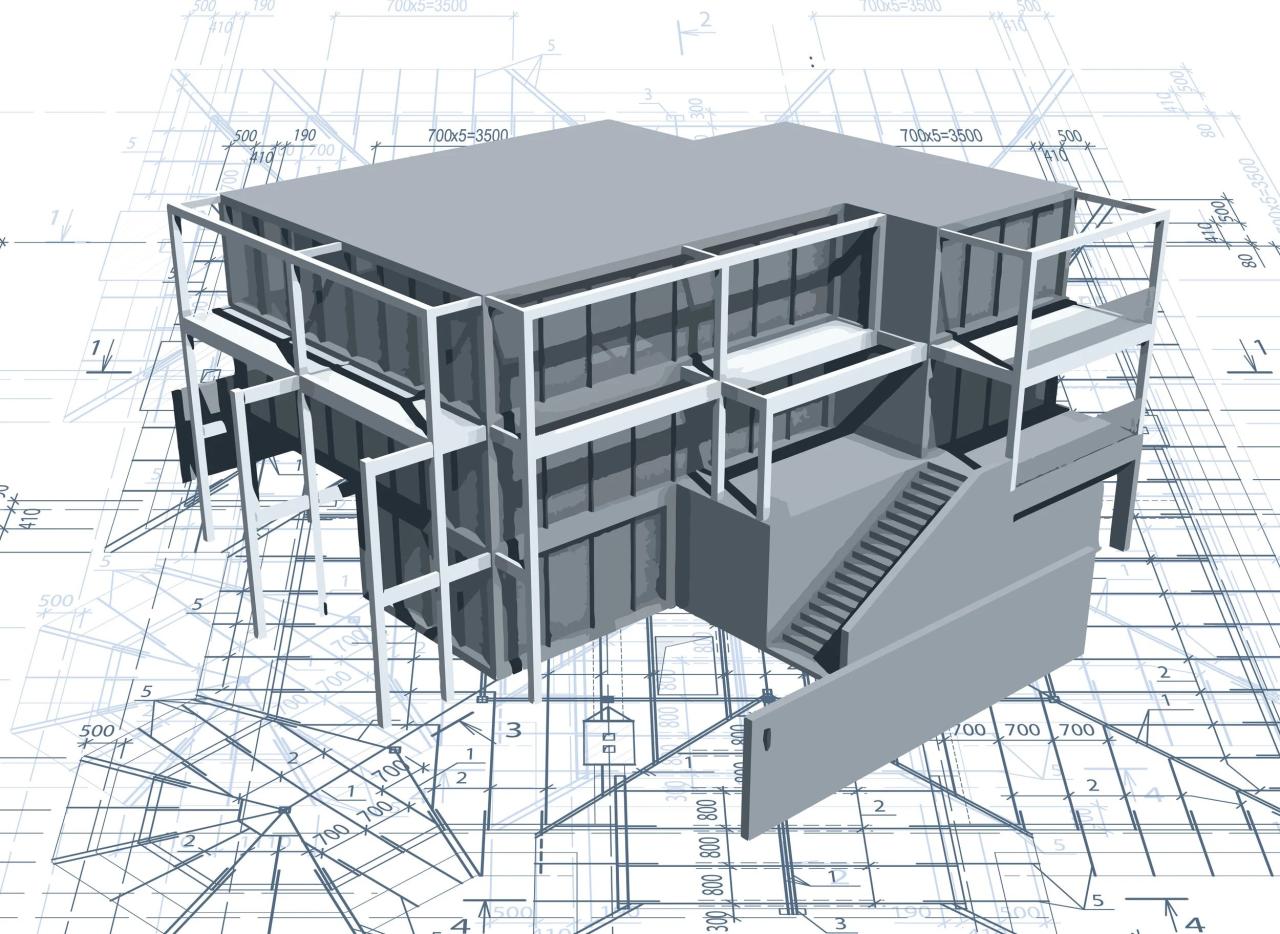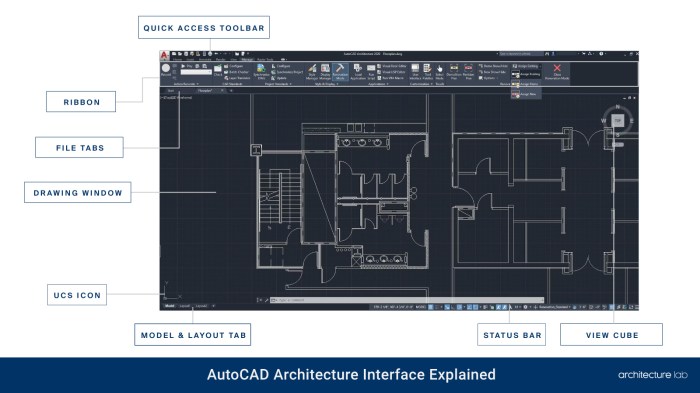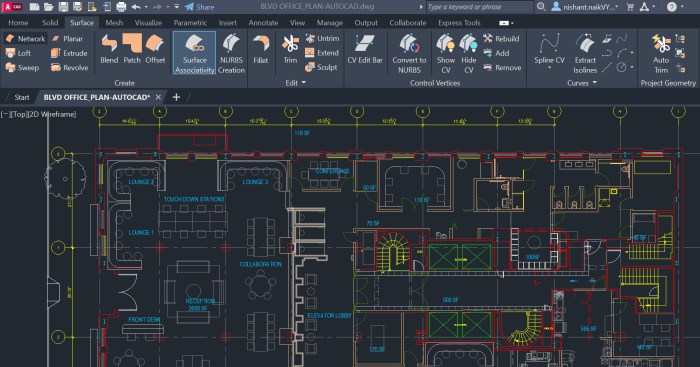Diving into the realm of CAD architecture, this introduction aims to captivate readers with a vivid and insightful overview of how CAD technology has reshaped the architectural landscape.
Providing a glimpse into the evolution of CAD architecture and its profound impact on the design process, this intro sets the stage for an engaging exploration of this innovative field.
Overview of CAD Architecture

CAD architecture, or Computer-Aided Design architecture, is a technology that has transformed the way architectural designs are created, developed, and visualized. It involves using specialized software to generate precise 2D and 3D models of buildings, structures, and spaces.CAD architecture has revolutionized the design process in the architecture industry by allowing architects and designers to create detailed and accurate plans, layouts, and renderings with speed and efficiency.
This technology enables professionals to explore various design options, make modifications easily, and communicate ideas effectively with clients and stakeholders.
Key Components and Principles of CAD Architecture
- CAD Software: The primary tool used in CAD architecture, allowing architects to create, edit, and analyze designs digitally.
- 2D and 3D Modeling: CAD architecture enables the creation of both 2D floor plans and 3D models, providing a comprehensive view of the design.
- Accuracy and Precision: CAD software ensures precise measurements and alignments, reducing errors in design and construction.
- Visualization and Rendering: CAD architecture allows for realistic visualization of designs through rendering techniques, aiding in the presentation of projects to clients.
- Collaboration and Communication: CAD architecture facilitates collaboration among team members and communication with clients through easily shareable design files.
CAD Software in Architecture

When it comes to architectural design, CAD software plays a crucial role in enhancing efficiency and accuracy. Various CAD software options are available that cater to the specific needs of architects, offering a range of features and capabilities.
Popular CAD Software in Architecture
- AutoCAD: One of the most widely used CAD software in architecture, known for its comprehensive tools for drafting, modeling, and rendering.
- Revit: Specifically designed for building information modeling (BIM), Revit allows architects to create detailed 3D models with integrated data.
- SketchUp: Known for its user-friendly interface and intuitive tools, SketchUp is popular among architects for creating quick conceptual designs.
- ArchiCAD: Another BIM software, ArchiCAD offers advanced tools for architectural design, allowing for efficient collaboration and project management.
Comparison of CAD Software Options
Each CAD software option has its own set of features and capabilities, making them suitable for different aspects of architectural design. While AutoCAD is known for its versatility and industry standard status, Revit excels in BIM functionality, offering detailed 3D models with intelligent data.
SketchUp, on the other hand, provides a more intuitive and easy-to-use interface for quick conceptual designs. ArchiCAD stands out for its advanced tools in project collaboration and management.
Enhancing Efficiency and Accuracy with CAD Software
CAD software enhances the efficiency and accuracy of architectural projects by allowing architects to create detailed 2D and 3D models, make quick design iterations, generate accurate construction drawings, and collaborate seamlessly with other stakeholders. The precision and automation offered by CAD software reduce errors, save time, and improve overall project outcomes.
Applications of CAD in Architecture

CAD software plays a crucial role in modern architectural design and planning, offering a wide range of applications that enhance the efficiency and accuracy of the architectural process.
Utilization of CAD in Architectural Design
CAD is extensively used in architectural design to create detailed floor plans, elevations, and sections of buildings. Architects can easily experiment with different design options, make quick changes, and visualize the impact of these changes in real-time.
Role of CAD in Creating Detailed 2D and 3D Drawings
CAD enables architects to create precise 2D drawings for construction documentation, including dimensions, annotations, and other essential details. Additionally, CAD allows the creation of realistic 3D models that provide a comprehensive view of the final architectural structure.
Benefits of Using CAD for Modeling Complex Architectural Structures
One of the key benefits of CAD in architecture is the ability to model complex architectural structures with intricate details accurately. CAD software allows architects to analyze structural integrity, test different materials, and simulate environmental conditions to optimize building performance.
Furthermore, CAD facilitates collaboration between architects, engineers, and other stakeholders, ensuring seamless communication and coordination throughout the design and construction phases.
CAD Workflows in Architecture
When it comes to architectural projects, CAD software plays a crucial role in streamlining the design process and enhancing collaboration among various stakeholders. Let's delve into the typical workflow of an architectural project using CAD tools.
Stages Involved in Creating Architectural Drawings with CAD
Architectural drawings are essential for visualizing and communicating design ideas. Here are the stages involved in creating architectural drawings with CAD:
- Conceptualization: Architects start by creating initial sketches and conceptual drawings to explore design ideas.
- Design Development: Once the concept is finalized, detailed drawings are created using CAD software to develop the design further.
- Construction Documentation: CAD tools are used to produce precise construction drawings, including floor plans, elevations, and sections.
- 3D Modeling: CAD software allows architects to create realistic 3D models of the design, providing a better understanding of the project.
- Rendering and Presentation: High-quality renderings and visualizations are generated using CAD tools to present the design to clients and stakeholders.
How CAD Tools Streamline Collaboration Among Architects, Engineers, and Other Stakeholders
CAD tools offer various features that enhance collaboration among architects, engineers, and other stakeholders involved in an architectural project:
- Real-time Editing: Multiple team members can work on the same project simultaneously, making real-time edits and updates.
- Version Control: CAD software allows for version control, ensuring that all team members are working on the latest design revisions.
- File Sharing: CAD tools facilitate easy sharing of design files, enabling seamless collaboration and feedback exchange.
- Integration with BIM: Building Information Modeling (BIM) integration in CAD software enhances coordination among different disciplines involved in the project.
- Remote Collaboration: With cloud-based CAD solutions, team members can collaborate remotely, regardless of their physical location.
Final Review

In conclusion, the discussion on CAD architecture highlights the transformative power of technology in the architectural realm, paving the way for new possibilities and enhanced creativity in architectural design.
Essential Questionnaire
What is the significance of CAD architecture?
CAD architecture plays a crucial role in streamlining the design process, enhancing accuracy, and enabling architects to create intricate structures efficiently.
How has CAD architecture revolutionized the design process?
CAD architecture has revolutionized design by allowing architects to create detailed 2D and 3D models, facilitating better visualization and planning of architectural projects.
What are the key components of CAD architecture?
The key components include software tools for drafting, modeling, rendering, and collaboration, all aimed at improving the efficiency and precision of architectural design.













